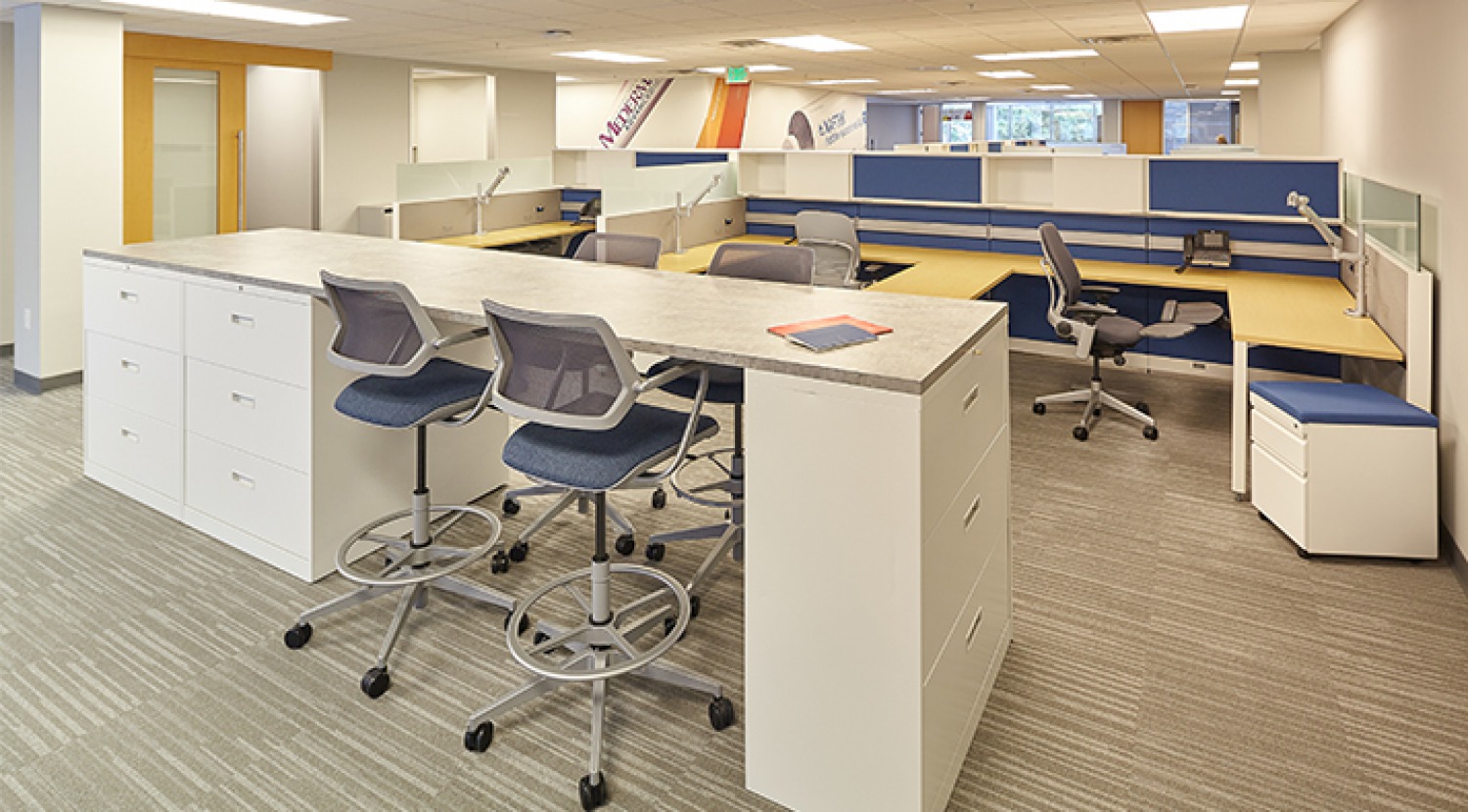“..As a result of our move to Raleigh, Merz is able to house all of our core business functions in a space that inspires productivity and innovation, positioning us to become an even more significant player in the life sciences industry.”
– Michael McMyne, VP of Operations
Merz North America
The Challenge
Merz North America, a leader in specialty pharmaceuticals, made the strategic decision to move and expand their North American headquarters and approximately 250 employees from Greensboro to Raleigh. To create the most flexibility for its employee base, the company wanted to approach the transition in phases, scheduling move-in waves over the course of six months. As a key part of this transition, Merz also emphasized the need to create a space that reflected its vibrant culture as a collaborative, innovative life sciences company in growth mode.
The Space
Merz was excited to be transitioning from a more traditional work environment to a modern, open, collaborative environment. However, as sometimes can happen, a few individuals on the Merz team were unsure of the impact of the change – Will I still have enough storage? Will I be able to concentrate in an open environment? How will our teams be able to effectively collaborate?
Before initiating layout and design, Storr’s team met with the clients to fully understand their needs, including how they function as a company, as teams, and as individual users.
“Our approach is to find the optimal solution for our clients, not to just provide a pretty space,” says Kelly O’Donnell, Storr’s design team manager. “We are very thorough in our process, looking at maximizing real estate, enhancing collaboration, building brand and culture, supporting wellbeing, and creating a space that inspires. We design with our client’s business objectives in mind.”
Storr’s design team developed a vibrant space that reflected Merz North America’s culture and brand, while addressing key concerns related to storage, confidentiality and collaboration. The new workstations have ample open and closed storage for both personal and display items. The panels have a tackable surface that can be used to display important notes or pictures. The frameless glass panels provide acoustical privacy without blocking sunlight. In order to address the need for privacy and collaboration, the new layout provides numerous private meetings rooms as well as several touchdown areas for informal team meetings or a place to work away from your desk.
Technology also played a big role in making sure the space delivered. As a highly collaborative organization, Merz needed tools to effectively interact, share and present ideas. Storr introduced several media:scape tables so that team members can easily access and share digital information equally, quickly and seamlessly. These tables allow the teams to be more efficient and engaged because collaboration is now uninterrupted, teams require less time to get into flow and can build on each other’s ideas more swiftly.
With the introduction of these new types of meetings spaces, the team at Merz especially wanted to make sure they were maximizing use of their new collaboration areas. With the integration of Room Wizard, a digital scheduling solution that manages open and closed collaborative spaces, users can now reserve meeting spaces and view room availability on the go, making it easy to get the most out of collaborative spaces. The RoomWizard also provides information about room usage and patterns to help the team make smarter decisions about meeting spaces.
Through continual interaction and open dialogue, Storr was able to provide Merz North America with a beautiful, progressive work environment that continues to drive productivity and collaboration.
The Move
The transition from the old Greensboro office to the new Raleigh headquarters needed to be painless and uncomplicated, so as to ensure continued productivity. Due to excitement around the move, the timeline for move-in dates was accelerated unexpectedly on several occasions; the Storr crew stepped up to compensate and spent many late Friday nights on site in order to prepare the space for a Monday morning move-in. Additionally, Storr provided Merz with loaner furniture free of charge prior to the move; a handful of Merz employees had moved to Raleigh prior to construction being completed and Storr assisted in providing this advance team with temporary workstations until the new headquarters was ready for occupancy.
Storr moved 250+ members of the Merz team into a 3 story, 60,000 square foot headquarters on a phased schedule with 10-12 workers on site each day, all while coordinating furniture installation, help desks, and tight deadlines.
The Result
Due to creative thinking, thoughtful design and dedicated move team, Storr was able to remain on time, stay within budget, and achieve Merz North America’s vision for their new headquarters. By providing continual support and assistance throughout the entire process, the teams were able to build trust and understanding, and Merz North America is proud to call Storr Office Environments a true partner.
Michael McMyne, Vice President of Operations for Merz North America, states, “Our move to Raleigh and the opening of our new headquarters are key moments in Merz North America’s history, and our partnership with Storr Office Environments has been critical to the success of these projects.
With Storr’s help, we applied best practices in office design to create a beautiful and functional work environment that encourages collaboration, supports our culture and expresses our corporate brand. In addition, we were able to execute a phased transition plan that provided flexibility for our employees and minimized disruption to our business.
As a result of our move to Raleigh, Merz is able to house all of our core business functions in a space that inspires productivity and innovation, positioning us to become an even more significant player in the life sciences industry.”







